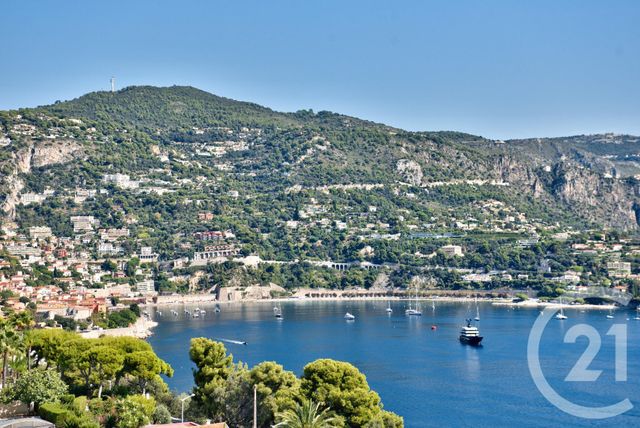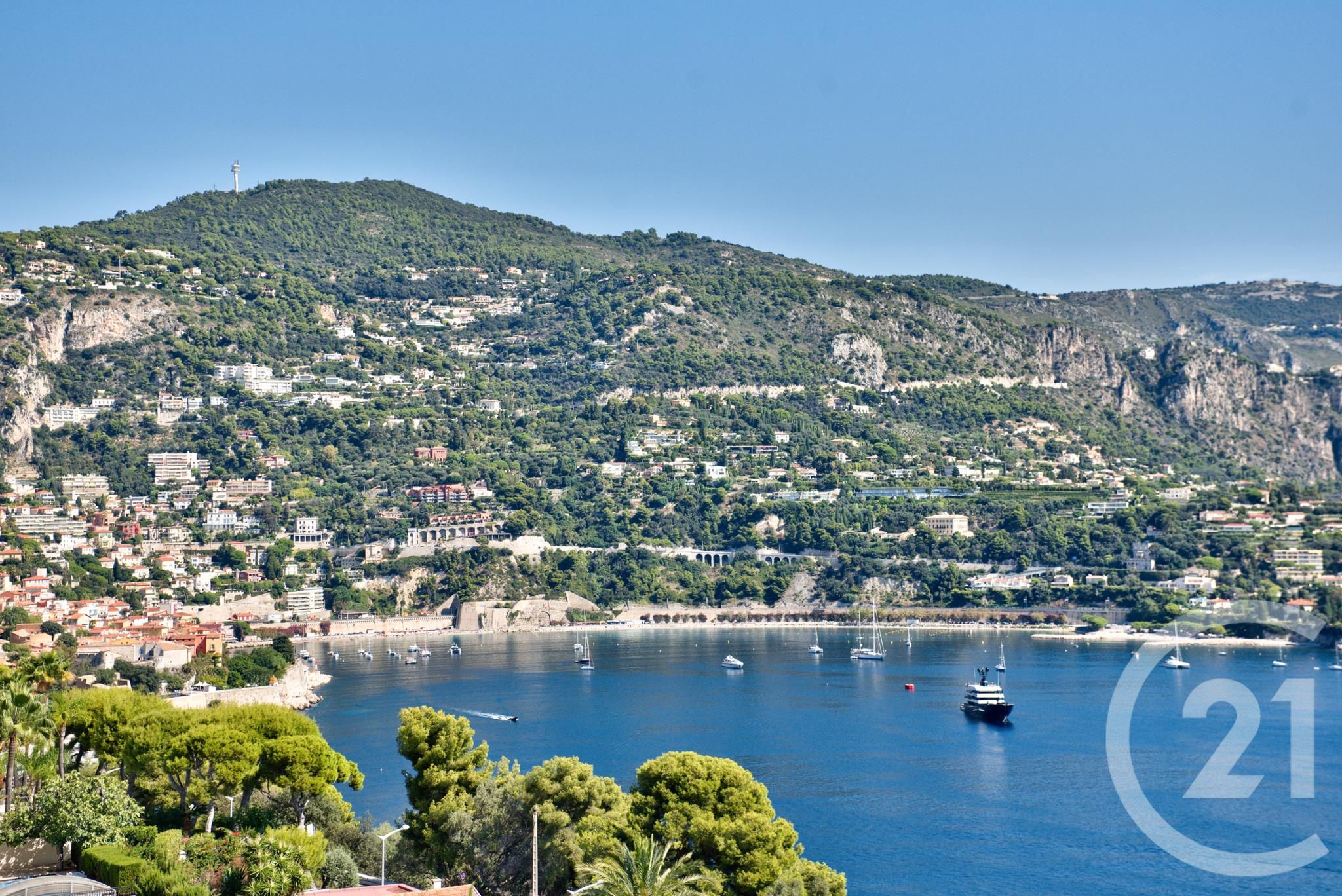Maison à vendre 6 pièces - 200 m2 NICE - 06
3 250 000 €
- Honoraires charge vendeur
-
 1/28
1/28 -
![Afficher la photo en grand maison à vendre - 6 pièces - 200.0 m2 - NICE - 06 - PROVENCE-ALPES-COTE-D-AZUR - Century 21 Lafage Transactions]() 2/28
2/28 -
![Afficher la photo en grand maison à vendre - 6 pièces - 200.0 m2 - NICE - 06 - PROVENCE-ALPES-COTE-D-AZUR - Century 21 Lafage Transactions]() 3/28
3/28 -
![Afficher la photo en grand maison à vendre - 6 pièces - 200.0 m2 - NICE - 06 - PROVENCE-ALPES-COTE-D-AZUR - Century 21 Lafage Transactions]() 4/28
4/28 -
![Afficher la photo en grand maison à vendre - 6 pièces - 200.0 m2 - NICE - 06 - PROVENCE-ALPES-COTE-D-AZUR - Century 21 Lafage Transactions]() 5/28
5/28 -
![Afficher la photo en grand maison à vendre - 6 pièces - 200.0 m2 - NICE - 06 - PROVENCE-ALPES-COTE-D-AZUR - Century 21 Lafage Transactions]() 6/28
6/28 -
![Afficher la photo en grand maison à vendre - 6 pièces - 200.0 m2 - NICE - 06 - PROVENCE-ALPES-COTE-D-AZUR - Century 21 Lafage Transactions]() + 227/28
+ 227/28 -
![Afficher la photo en grand maison à vendre - 6 pièces - 200.0 m2 - NICE - 06 - PROVENCE-ALPES-COTE-D-AZUR - Century 21 Lafage Transactions]() 8/28
8/28 -
![Afficher la photo en grand maison à vendre - 6 pièces - 200.0 m2 - NICE - 06 - PROVENCE-ALPES-COTE-D-AZUR - Century 21 Lafage Transactions]() 9/28
9/28 -
![Afficher la photo en grand maison à vendre - 6 pièces - 200.0 m2 - NICE - 06 - PROVENCE-ALPES-COTE-D-AZUR - Century 21 Lafage Transactions]() 10/28
10/28 -
![Afficher la photo en grand maison à vendre - 6 pièces - 200.0 m2 - NICE - 06 - PROVENCE-ALPES-COTE-D-AZUR - Century 21 Lafage Transactions]() 11/28
11/28 -
![Afficher la photo en grand maison à vendre - 6 pièces - 200.0 m2 - NICE - 06 - PROVENCE-ALPES-COTE-D-AZUR - Century 21 Lafage Transactions]() 12/28
12/28 -
![Afficher la photo en grand maison à vendre - 6 pièces - 200.0 m2 - NICE - 06 - PROVENCE-ALPES-COTE-D-AZUR - Century 21 Lafage Transactions]() 13/28
13/28 -
![Afficher la photo en grand maison à vendre - 6 pièces - 200.0 m2 - NICE - 06 - PROVENCE-ALPES-COTE-D-AZUR - Century 21 Lafage Transactions]() 14/28
14/28 -
![Afficher la photo en grand maison à vendre - 6 pièces - 200.0 m2 - NICE - 06 - PROVENCE-ALPES-COTE-D-AZUR - Century 21 Lafage Transactions]() 15/28
15/28 -
![Afficher la photo en grand maison à vendre - 6 pièces - 200.0 m2 - NICE - 06 - PROVENCE-ALPES-COTE-D-AZUR - Century 21 Lafage Transactions]() 16/28
16/28 -
![Afficher la photo en grand maison à vendre - 6 pièces - 200.0 m2 - NICE - 06 - PROVENCE-ALPES-COTE-D-AZUR - Century 21 Lafage Transactions]() 17/28
17/28 -
![Afficher la photo en grand maison à vendre - 6 pièces - 200.0 m2 - NICE - 06 - PROVENCE-ALPES-COTE-D-AZUR - Century 21 Lafage Transactions]() 18/28
18/28 -
![Afficher la photo en grand maison à vendre - 6 pièces - 200.0 m2 - NICE - 06 - PROVENCE-ALPES-COTE-D-AZUR - Century 21 Lafage Transactions]() 19/28
19/28 -
![Afficher la photo en grand maison à vendre - 6 pièces - 200.0 m2 - NICE - 06 - PROVENCE-ALPES-COTE-D-AZUR - Century 21 Lafage Transactions]() 20/28
20/28 -
![Afficher la photo en grand maison à vendre - 6 pièces - 200.0 m2 - NICE - 06 - PROVENCE-ALPES-COTE-D-AZUR - Century 21 Lafage Transactions]() 21/28
21/28 -
![Afficher la photo en grand maison à vendre - 6 pièces - 200.0 m2 - NICE - 06 - PROVENCE-ALPES-COTE-D-AZUR - Century 21 Lafage Transactions]() 22/28
22/28 -
![Afficher la photo en grand maison à vendre - 6 pièces - 200.0 m2 - NICE - 06 - PROVENCE-ALPES-COTE-D-AZUR - Century 21 Lafage Transactions]() 23/28
23/28 -
![Afficher la photo en grand maison à vendre - 6 pièces - 200.0 m2 - NICE - 06 - PROVENCE-ALPES-COTE-D-AZUR - Century 21 Lafage Transactions]() 24/28
24/28 -
![Afficher la photo en grand maison à vendre - 6 pièces - 200.0 m2 - NICE - 06 - PROVENCE-ALPES-COTE-D-AZUR - Century 21 Lafage Transactions]() 25/28
25/28 -
![Afficher la photo en grand maison à vendre - 6 pièces - 200.0 m2 - NICE - 06 - PROVENCE-ALPES-COTE-D-AZUR - Century 21 Lafage Transactions]() 26/28
26/28 -
![Afficher la photo en grand maison à vendre - 6 pièces - 200.0 m2 - NICE - 06 - PROVENCE-ALPES-COTE-D-AZUR - Century 21 Lafage Transactions]() 27/28
27/28 -
![Afficher la photo en grand maison à vendre - 6 pièces - 200.0 m2 - NICE - 06 - PROVENCE-ALPES-COTE-D-AZUR - Century 21 Lafage Transactions]() 28/28
28/28

Description
La villa offre une vaste réception de 80m² en plan ouvert avec le salon et salle à manger s'ouvrant sur la terrasse et la cuisine avec son arrière cuisine côté forêt. A l'étage, on retrouve 3 chambres avec salles de douches attenantes, dont la chambre de maitre avec baignoire, douche et dressing attenants. Il y a une quatrième chambre ou bureau avec une pièce en véranda entourée par la forêt. Au niveau jardin, il y a également un studio indépendant avec son patio, un coin jacuzzi et un accès privé à la forêt pour les promenades. Côté mer, la propriété est essentiellement une grande terrasse avec des stores électrique sur toute la façade et une piscine chauffée avec nage à contre courant. Il y a également une buanderie, une cave, le local technique et deux garages avec deux places de parkings devant.
La propriété est vendue clefs en main, décorée et entièrement meublée, prête à recevoir ses nouveaux propriétaires.
Une proposition unique avec des prestations et un niveau de finition exemplaire. VILLEFRANCHE SUR MER - FORET DU MONT BORON :
Superb contemporary style villa set in a great location at the edge of the National Park forest looking straight across the bay towards St Jean Cap Ferrat.
The modern design allows full panoramas over the surroundings, the forest, the proximity of the sea revealing it's ocean beds and the peninsular providing a perfect backdrop.
The villa offers a vast 80sqm reception area with sitting and dining areas opening straight onto the terrace and an open plan kitchen and pantry located to the rear. The facade opening onto the terrace has been fitted with automatic roller blinds for shade and the swimming is heated and equipped with a jet stream.
Upstairs there are 3 ensuite bedrooms including the master with bath and shower and walk-in cupboards. There is a fourth bedroom or study leading out to a large veranda surrounded by trees. There is also an independant studio flat on the garden level with a private patio, a jacuzzi area discreetly located to the side of the house and private access to the forest for walks.
There is also a cellar, a laundry room and a plant room below the terrace along with 2 garages and 2 parking spaces.
The house has been entirely furnished, decorated and superbly appointed throughout. This a luxury turnkey proposition in a unique location with fast and immediate access to Villefranche with it's restaurants and beaches, and on towards Monaco or towards Nice and the airport.
Localisation
Afficher sur la carte :
Vue globale
- Surface totale : 200 m2
- Surface habitable : 200 m2
- Surface terrain : 488 m2
-
Nombre de pièces : 6
- Séjour (77,9 m2)
- WC (3,0 m2)
- Cellier (3,5 m2)
- Palier (8,6 m2)
- Chambre (10,5 m2)
- Chambre 2 (9,3 m2)
- Salle d'eau/WC (2,5 m2)
- Chambre 3 (23,9 m2)
- Salle de bains (10,7 m2)
- Autre (4,1 m2)
- Chambre 4 (15,6 m2)
- Salle d'eau/WC (3,3 m2)
- Chambre 5 (10,8 m2)
- Salle d'eau (2,9 m2)
- Autre (11,6 m2)
Équipements
Les plus
Piscine
Garage
Mer
Général
- Garage : 2 place(s)
- WC séparés
- Chauffage : Individuel climatiseur réversible electricité
- Eau chaude : Ballon électrique
- Air conditionné, double vitrage
- Piscine
- Stores électriques
- Garage
- Parking
- Vue mer
- Climatisation
- Clôture
- Isolation : Double vitrage
À savoir
- Taxe foncière : 2866 €
Les performances énergétiques
Date du DPE : 22/04/2022
Montant estimé des dépenses annuelles d'énergie pour un usage standard entre 2692,0 € et 3642,0 €, indexées à l'année 2021 (abonnements compris).



























