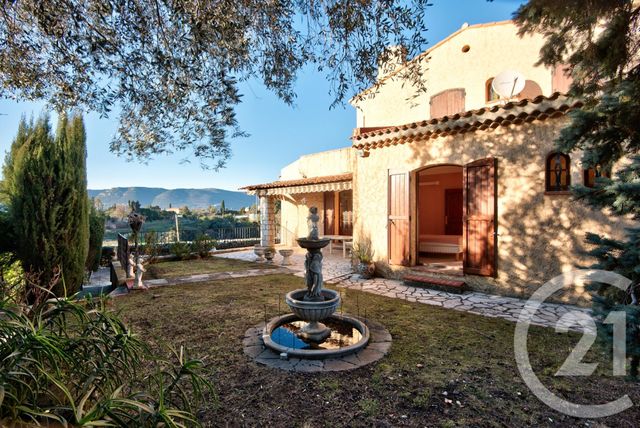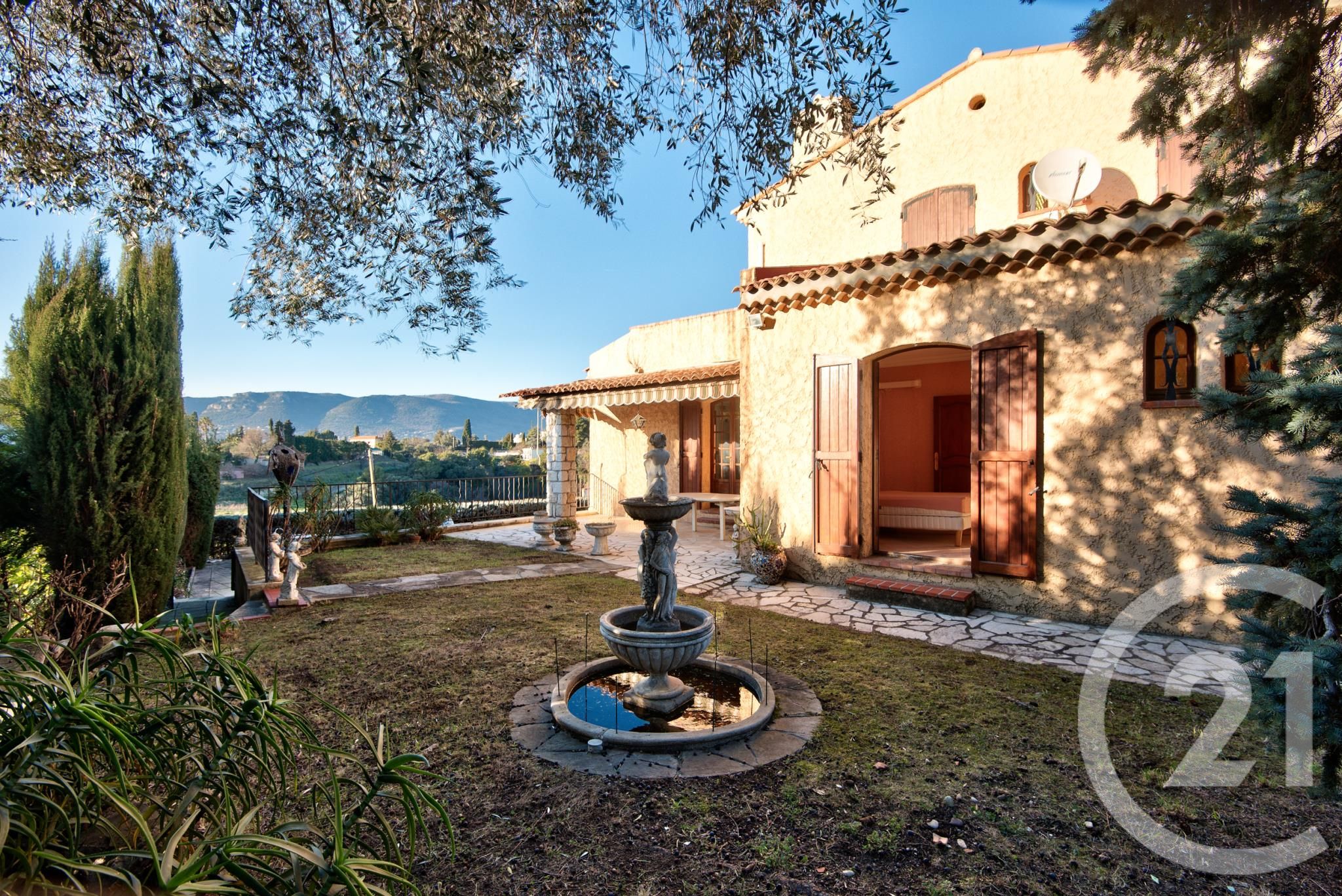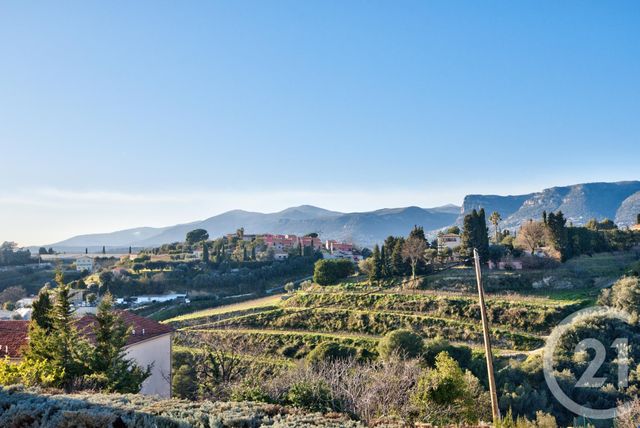Maison à vendre 5 pièces - 205,60 m2 NICE - 06
840 000 €
- Honoraires charge vendeur
-
 1/18
1/18 -
![Afficher la photo en grand maison à vendre - 5 pièces - 205.6 m2 - NICE - 06 - PROVENCE-ALPES-COTE-D-AZUR - Century 21 Lafage Transactions]() 2/18
2/18 -
![Afficher la photo en grand maison à vendre - 5 pièces - 205.6 m2 - NICE - 06 - PROVENCE-ALPES-COTE-D-AZUR - Century 21 Lafage Transactions]() 3/18
3/18 -
![Afficher la photo en grand maison à vendre - 5 pièces - 205.6 m2 - NICE - 06 - PROVENCE-ALPES-COTE-D-AZUR - Century 21 Lafage Transactions]() 4/18
4/18 -
![Afficher la photo en grand maison à vendre - 5 pièces - 205.6 m2 - NICE - 06 - PROVENCE-ALPES-COTE-D-AZUR - Century 21 Lafage Transactions]() 5/18
5/18 -
![Afficher la photo en grand maison à vendre - 5 pièces - 205.6 m2 - NICE - 06 - PROVENCE-ALPES-COTE-D-AZUR - Century 21 Lafage Transactions]() 6/18
6/18 -
![Afficher la photo en grand maison à vendre - 5 pièces - 205.6 m2 - NICE - 06 - PROVENCE-ALPES-COTE-D-AZUR - Century 21 Lafage Transactions]() + 127/18
+ 127/18 -
![Afficher la photo en grand maison à vendre - 5 pièces - 205.6 m2 - NICE - 06 - PROVENCE-ALPES-COTE-D-AZUR - Century 21 Lafage Transactions]() 8/18
8/18 -
![Afficher la photo en grand maison à vendre - 5 pièces - 205.6 m2 - NICE - 06 - PROVENCE-ALPES-COTE-D-AZUR - Century 21 Lafage Transactions]() 9/18
9/18 -
![Afficher la photo en grand maison à vendre - 5 pièces - 205.6 m2 - NICE - 06 - PROVENCE-ALPES-COTE-D-AZUR - Century 21 Lafage Transactions]() 10/18
10/18 -
![Afficher la photo en grand maison à vendre - 5 pièces - 205.6 m2 - NICE - 06 - PROVENCE-ALPES-COTE-D-AZUR - Century 21 Lafage Transactions]() 11/18
11/18 -
![Afficher la photo en grand maison à vendre - 5 pièces - 205.6 m2 - NICE - 06 - PROVENCE-ALPES-COTE-D-AZUR - Century 21 Lafage Transactions]() 12/18
12/18 -
![Afficher la photo en grand maison à vendre - 5 pièces - 205.6 m2 - NICE - 06 - PROVENCE-ALPES-COTE-D-AZUR - Century 21 Lafage Transactions]() 13/18
13/18 -
![Afficher la photo en grand maison à vendre - 5 pièces - 205.6 m2 - NICE - 06 - PROVENCE-ALPES-COTE-D-AZUR - Century 21 Lafage Transactions]() 14/18
14/18 -
![Afficher la photo en grand maison à vendre - 5 pièces - 205.6 m2 - NICE - 06 - PROVENCE-ALPES-COTE-D-AZUR - Century 21 Lafage Transactions]() 15/18
15/18 -
![Afficher la photo en grand maison à vendre - 5 pièces - 205.6 m2 - NICE - 06 - PROVENCE-ALPES-COTE-D-AZUR - Century 21 Lafage Transactions]() 16/18
16/18 -
![Afficher la photo en grand maison à vendre - 5 pièces - 205.6 m2 - NICE - 06 - PROVENCE-ALPES-COTE-D-AZUR - Century 21 Lafage Transactions]() 17/18
17/18 -
![Afficher la photo en grand maison à vendre - 5 pièces - 205.6 m2 - NICE - 06 - PROVENCE-ALPES-COTE-D-AZUR - Century 21 Lafage Transactions]() 18/18
18/18

Description
Sur les hauteurs de Nice, à seulement 15 minutes de l'aéroport international, dans un environnement résidentiel et au calme absolu, découvrez cette belle villa de 205 m² avec piscine, désormais proposée à un prix attractif.
Organisée sur trois niveaux, la maison se compose comme suit:
- Au rez-de-jardin : un salon de 30 m², une salle d'eau avec WC et une buanderie.
- Au premier étage : une entrée, un vaste séjour/salle à manger de 37 m² ouvert sur une terrasse ensoleillée de 27 m² et la piscine, une cuisine indépendante, un WC séparé ainsi que deux chambres, chacune disposant de sa salle de bains ou salle d'eau.
- Au dernier étage : une troisième chambre avec accès à une terrasse de 16 m² offrant une magnifique vue panoramique sur les collines, une salle de bains et un dressing.
La villa bénéficie d'une vue dégagée sur la nature environnante, de la climatisation, d'un grand garage de 33 m² ainsi que d'une cave de 18 m².
Une opportunité rare pour une vie au calme tout en restant proche des commodités et des axes principaux. Nice Bellet Stunning Family Home with swimming pool and Open Views.
Perched on the hills of Nice, just 15 minutes from the international airport, in a residential area offering absolute peace and quiet, discover this beautiful villa of 205 sqm with a swimming pool, now available at an attractive price.
Spread over three levels, the property is arranged as follows:
- Garden level: a 30 sqm lounge, a shower room with WC, and a laundry room.
- First floor: an entrance hall, a spacious 37 sqm living/dining room opening onto a sunny 27 sqm terrace and the pool, a separate kitchen, an independent WC, and two bedrooms, each with its own bathroom or shower room.
- Top floor: a third bedroom with access to a 16 sqm terrace offering breathtaking panoramic views over the hills, a bathroom, and a dressing room.
The villa enjoys unobstructed views of the surrounding greenery, air conditioning, a large 33 sqm garage, and an 18sqm cellar.
A rare opportunity for those seeking a peaceful lifestyle while remaining close to amenities and main transport routes.
Localisation
Afficher sur la carte :
Vue globale
- Surface totale : 205,6 m2
- Surface habitable : 205,6 m2
- Surface terrain : 1 145 m2
-
Nombre de pièces : 5
- Séjour (30,6 m2)
- Dégagement (19,0 m2)
- Salle d'eau/WC (3,6 m2)
- Buanderie (8,9 m2)
- Autre (2,7 m2)
- Entrée (10,2 m2)
- WC (1,6 m2)
- Chambre (16,7 m2)
- Salle de bains (4,1 m2)
- Séjour (37,2 m2)
- Cuisine (14,8 m2)
- Chambre 2 (15 m2)
- Salle d'eau (3,2 m2)
- Autre (4,8 m2)
- Dégagement (2,7 m2)
- Autre (4,4 m2)
- Chambre 3 (17,1 m2)
- Salle de bains (9,2 m2)
- Cave (18,4 m2)
- Garage (33,2 m2)
- Terrasse (27 m2)
- Terrasse (16 m2)
Équipements
Les plus
Piscine
Général
- Chauffage : Individuel radiateur gaz
- Eau chaude : Chaudière gaz
- Air conditionné
- Climatisation
- Piscine
- Jardin
- Clôture
- Isolation : Simple vitrage
À savoir
- Taxe foncière : 707 €
Les performances énergétiques
Date du DPE : 15/07/2024

















