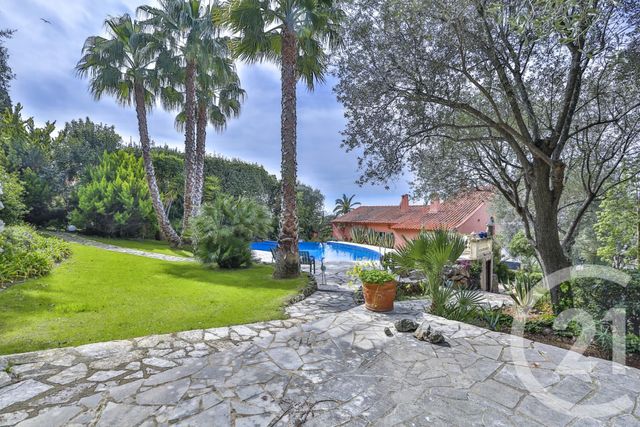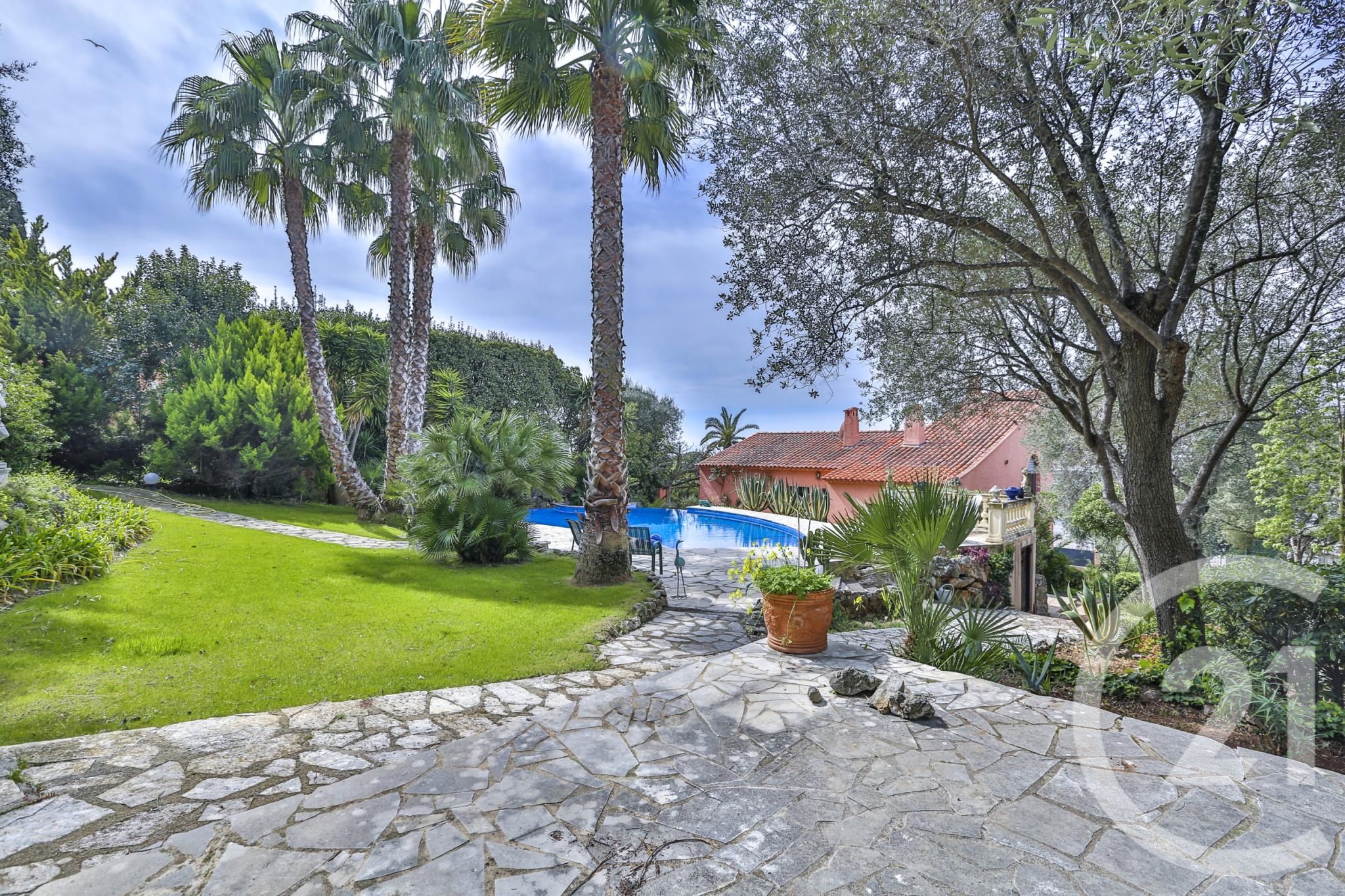Maison à vendre 6 pièces - 169,02 m2 NICE - 06
3 630 000 €
- Honoraires charge acquéreur: 5,22 % TTC
- Prix hors honoraires: 3450000€
-
 1/16
1/16 -
![Afficher la photo en grand maison à vendre - 6 pièces - 169.02 m2 - NICE - 06 - PROVENCE-ALPES-COTE-D-AZUR - Century 21 Lafage Transactions]() 2/16
2/16 -
![Afficher la photo en grand maison à vendre - 6 pièces - 169.02 m2 - NICE - 06 - PROVENCE-ALPES-COTE-D-AZUR - Century 21 Lafage Transactions]() 3/16
3/16 -
![Afficher la photo en grand maison à vendre - 6 pièces - 169.02 m2 - NICE - 06 - PROVENCE-ALPES-COTE-D-AZUR - Century 21 Lafage Transactions]() 4/16
4/16 -
![Afficher la photo en grand maison à vendre - 6 pièces - 169.02 m2 - NICE - 06 - PROVENCE-ALPES-COTE-D-AZUR - Century 21 Lafage Transactions]() 5/16
5/16 -
![Afficher la photo en grand maison à vendre - 6 pièces - 169.02 m2 - NICE - 06 - PROVENCE-ALPES-COTE-D-AZUR - Century 21 Lafage Transactions]() 6/16
6/16 -
![Afficher la photo en grand maison à vendre - 6 pièces - 169.02 m2 - NICE - 06 - PROVENCE-ALPES-COTE-D-AZUR - Century 21 Lafage Transactions]() + 107/16
+ 107/16 -
![Afficher la photo en grand maison à vendre - 6 pièces - 169.02 m2 - NICE - 06 - PROVENCE-ALPES-COTE-D-AZUR - Century 21 Lafage Transactions]() 8/16
8/16 -
![Afficher la photo en grand maison à vendre - 6 pièces - 169.02 m2 - NICE - 06 - PROVENCE-ALPES-COTE-D-AZUR - Century 21 Lafage Transactions]() 9/16
9/16 -
![Afficher la photo en grand maison à vendre - 6 pièces - 169.02 m2 - NICE - 06 - PROVENCE-ALPES-COTE-D-AZUR - Century 21 Lafage Transactions]() 10/16
10/16 -
![Afficher la photo en grand maison à vendre - 6 pièces - 169.02 m2 - NICE - 06 - PROVENCE-ALPES-COTE-D-AZUR - Century 21 Lafage Transactions]() 11/16
11/16 -
![Afficher la photo en grand maison à vendre - 6 pièces - 169.02 m2 - NICE - 06 - PROVENCE-ALPES-COTE-D-AZUR - Century 21 Lafage Transactions]() 12/16
12/16 -
![Afficher la photo en grand maison à vendre - 6 pièces - 169.02 m2 - NICE - 06 - PROVENCE-ALPES-COTE-D-AZUR - Century 21 Lafage Transactions]() 13/16
13/16 -
![Afficher la photo en grand maison à vendre - 6 pièces - 169.02 m2 - NICE - 06 - PROVENCE-ALPES-COTE-D-AZUR - Century 21 Lafage Transactions]() 14/16
14/16 -
![Afficher la photo en grand maison à vendre - 6 pièces - 169.02 m2 - NICE - 06 - PROVENCE-ALPES-COTE-D-AZUR - Century 21 Lafage Transactions]() 15/16
15/16 -
![Afficher la photo en grand maison à vendre - 6 pièces - 169.02 m2 - NICE - 06 - PROVENCE-ALPES-COTE-D-AZUR - Century 21 Lafage Transactions]() 16/16
16/16

Description
La maison bénéficie d'un beau jardin arboré avec piscine et se compose de la manière suivante: Au premier étage, une entrée desservant un grand séjour/salle à manger, une cuisine, deux chambres avec placards, une salle d'eau et un wc indépendant.
Au rez-de-jardin, un appartement avec entrée indépendante comprenant: une entrée, ouvrant sur un séjour avec cuisine ouverte, une salle d'eau avec wc, une chambre, un grand bureau, un local technique ainsi qu'une buanderie.
Un garage complète cette villa qui est située proche des plages, des commerces, des écoles et des bus.
Possibilité de construire une seconde villa sur la propriété.
Honoraires à la charge de l'acquéreur (5%).
Prix hors honoraires: 3 450 000€. Nice Mont Boron - Charming villa of 169sqm, ideally located in a very prestigious area of Nice, quiet.
The house benefits from a beautiful garden with swimming pool and consists of the following: On the first floor, an entrance leading to a large living/dining room, a kitchen, two bedrooms with fitted wardrobes, a bathroom and a separate toilet.
On the ground floor, an apartment with independent entrance comprising: an entrance, opening onto a living room with open kitchen, a bathroom with toilet, a bedroom, a large office, a technical room as well as a laundry room.
A garage completes this villa which is located close to beaches, shops, schools and buses.
Possibility to build a second villa on the property.
Fees charged to the purchaser (5%).
Price excluding fees: €3,450,000.
Localisation
Afficher sur la carte :
Vue globale
- Surface totale : 169,0 m2
- Surface habitable : 169,0 m2
- Surface terrain : 2 003 m2
-
Nombre de pièces : 6
- Entrée (3,2 m2)
- Séjour (36,1 m2)
- Cuisine (11,6 m2)
- Dégagement (1,0 m2)
- Chambre (12,9 m2)
- Chambre 2 (14,3 m2)
- Salle d'eau (8,4 m2)
- WC (2,2 m2)
- Entrée (7,8 m2)
- Séjour (16,1 m2)
- Chambre (15,1 m2)
- Salle d'eau/WC (3,3 m2)
- Bureau (23,5 m2)
- Buanderie (14,1 m2)
- Autre (9,1 m2)
- Autre (4,7 m2)
Équipements
Les plus
Piscine
Garage
dégagée campagne
Général
- Garage
- Chauffage : Individuel individuel gaz
- Eau chaude : Individuelle au gaz
- façade : Béton
- Air conditionné, cheminée, double vitrage, placards
- Clôture
- Isolation : Double vitrage
À savoir
- Taxe foncière : 2955 €
Les performances énergétiques
Date du DPE : 03/04/2018














