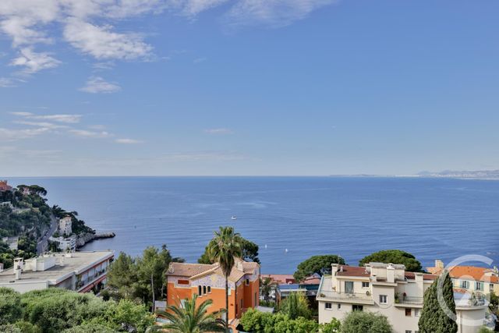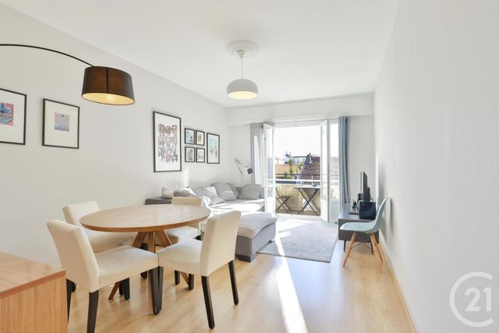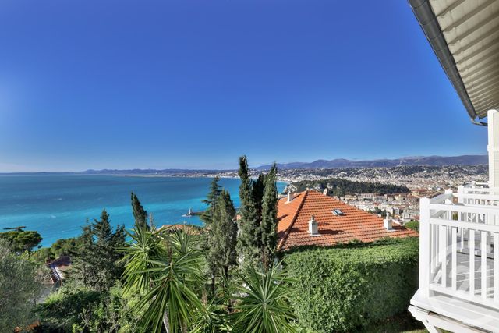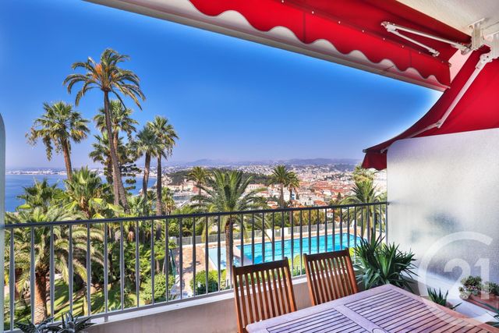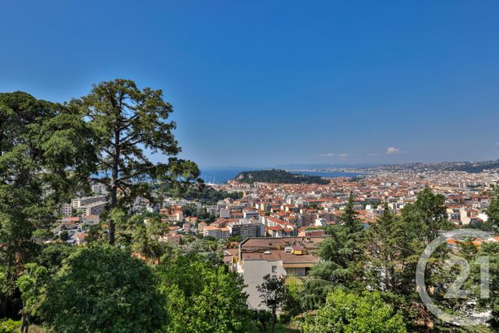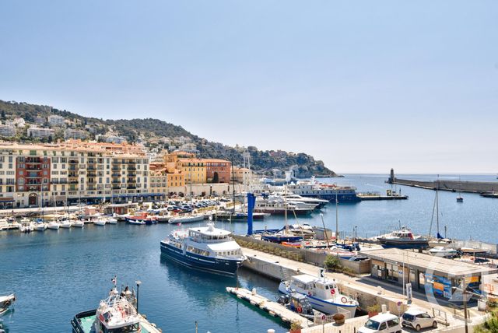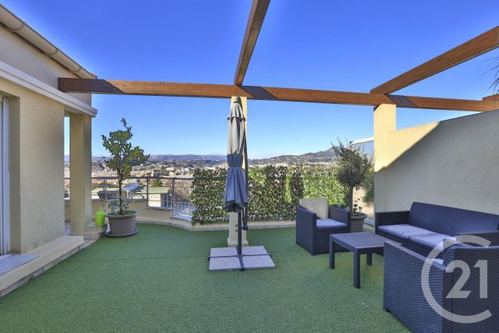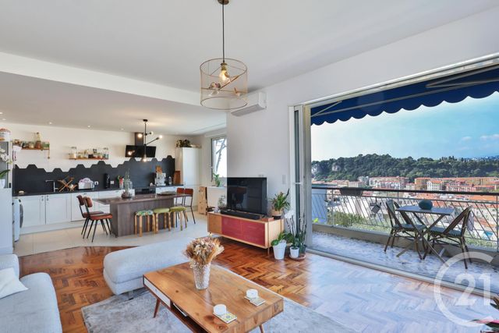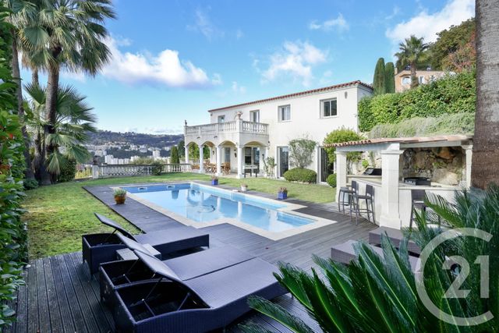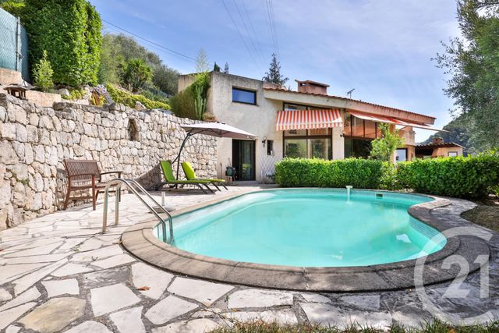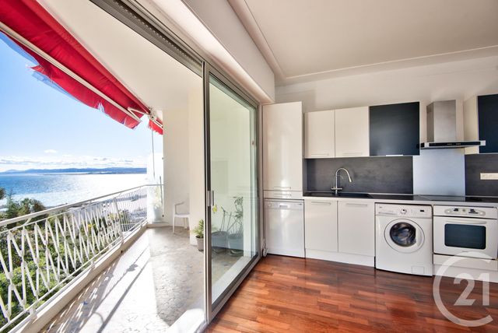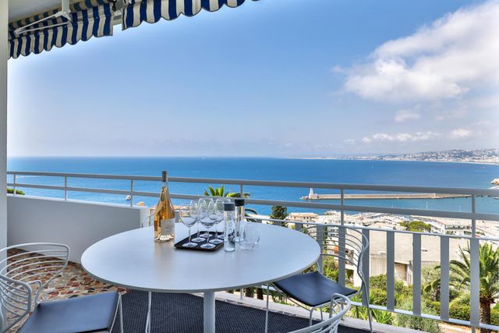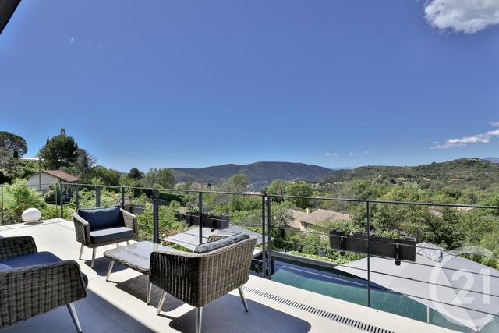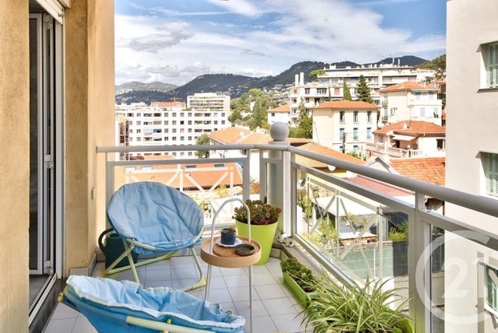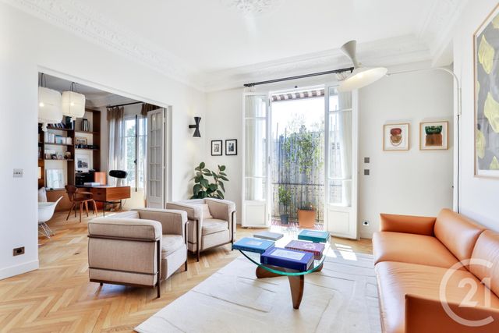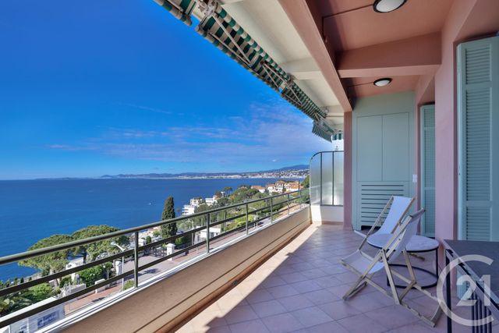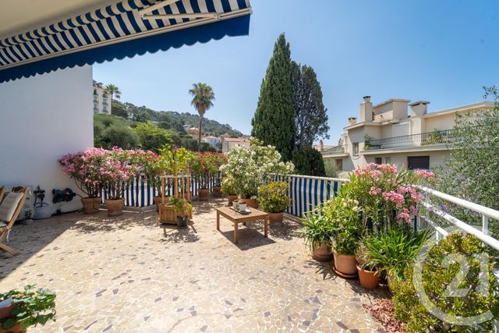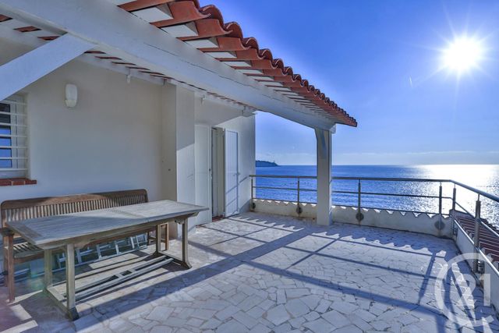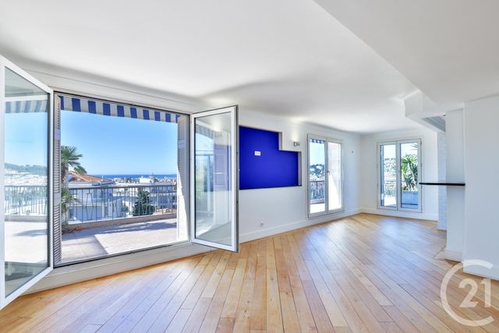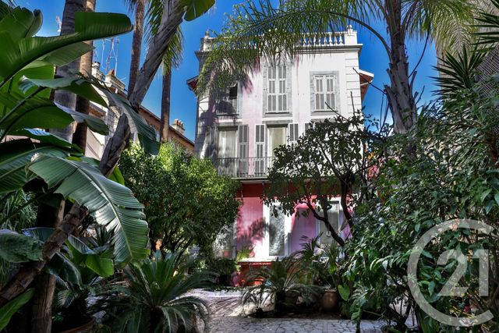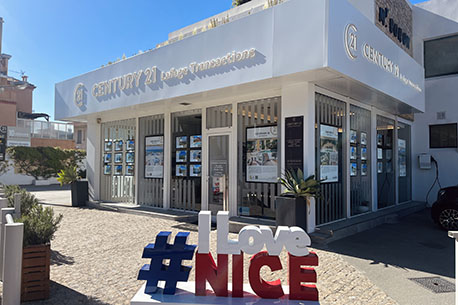Vente
NICE
06
196 m2, 6 pièces
Ref : 15194
Maison à vendre
3 290 000 €
196 m2, 6 pièces
NICE
06
97,76 m2, 4 pièces
Ref : 15084
Appartement F4 à vendre
995 000 €
97,76 m2, 4 pièces
NICE
06
152,19 m2, 5 pièces
Ref : 14917
Appartement F5 à vendre
1 575 000 €
152,19 m2, 5 pièces
NICE
06
113,69 m2, 4 pièces
Ref : 13453
Appartement F4 à vendre
895 000 €
Visiter le site dédié
113,69 m2, 4 pièces
NICE
06
222 m2, 7 pièces
Ref : 15223
Maison à vendre
1 860 000 €
222 m2, 7 pièces
NICE
06
198,85 m2, 4 pièces
Ref : 15054
Appartement F4 à vendre
2 800 000 €
198,85 m2, 4 pièces
PEILLE
06
175,47 m2, 7 pièces
Ref : 15431
Maison à vendre
2 100 000 €
175,47 m2, 7 pièces
NICE
06
115,03 m2, 3 pièces
Ref : 15413
Appartement F3 à vendre
1 150 000 €
115,03 m2, 3 pièces
NICE
06
54,33 m2, 3 pièces
Ref : 15246
Appartement F3 à vendre
750 000 €
Visiter le site dédié
54,33 m2, 3 pièces
NICE
06
82,69 m2, 3 pièces
Ref : 14832
Appartement F3 à vendre
940 000 €
82,69 m2, 3 pièces
NICE
06
198,84 m2, 7 pièces
Ref : 15381
Maison à vendre
1 170 000 €
198,84 m2, 7 pièces

